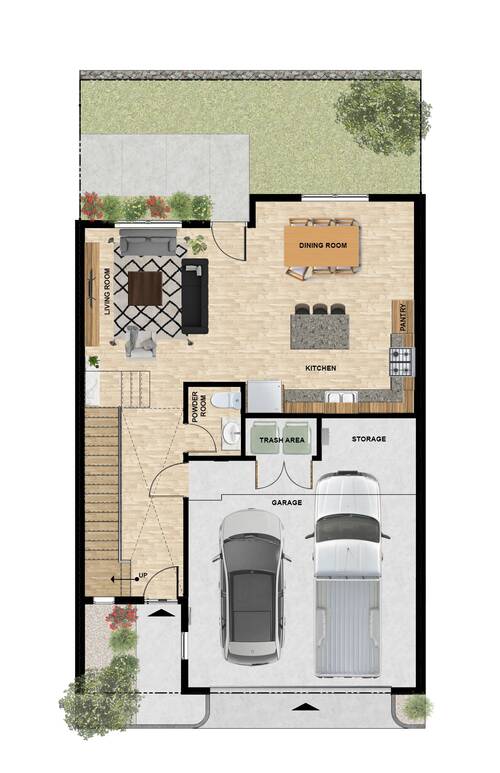
Celeste Floor Plan Lower Level
Open Space Concept: The lower level features an open space concept, seamlessly integrating the living room, dining area, and kitchen. This design fosters a sense of connectivity and spaciousness, ideal for entertaining guests or relaxing with family.
Powder Room: A powder room is conveniently located on the lower level for easy access and added convenience.
Two-Vehicle Garage: The home includes a spacious two-vehicle garage, providing secure parking and additional storage space.
© 2025 Home Pros Real Estate Group
Azul Cielo Townhomes
201 Desert Pass Street, El Paso, TX 79912
Mobile: Stephanie: 503-501-6892: Mobile: Javier: 915-269-6377:
azulcielotownhomes@gmail.com


