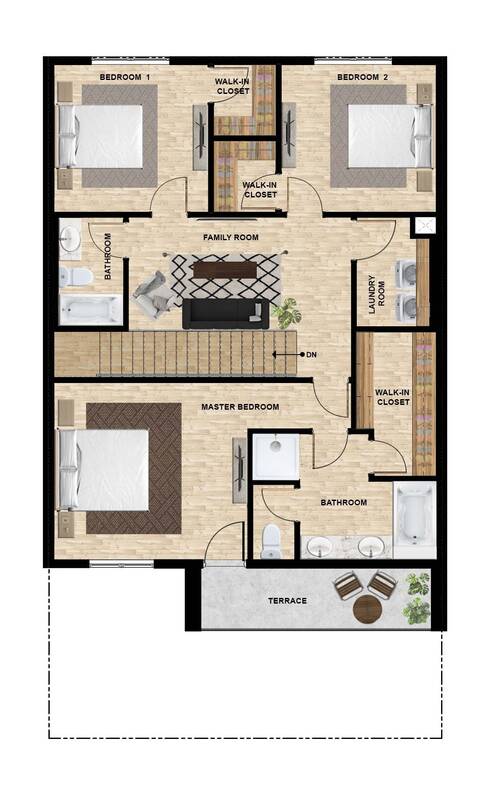
Indigo Floor Plan Upper Level
Master Bedroom: Spacious master suite featuring a walk-in closet and a private terrace, offering a peaceful retreat.
Master Bathroom: Ensuite master bathroom with contemporary fixtures, including a shower or bathtub, sink, and toilet.
Two Additional Bedrooms: Generously sized bedrooms, each equipped with its own walk-in closet, providing plenty of storage space.
Family Room: Versatile space ideal for relaxation or as a media room, offering additional living space for family activities.
Laundry Room: Conveniently located on the upper level, equipped with washer and dryer hookups for easy laundry management.
Bathroom: Additional full bathroom serving the upper level bedrooms, featuring modern amenities and finishes.


