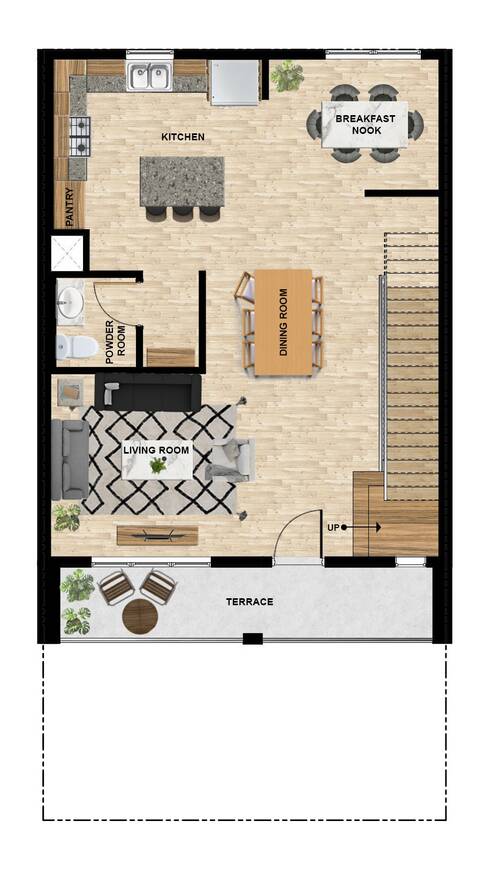
Turquesa Floor Plan 2nd Level
Open Space Concept: The second floor features an open space concept encompassing the living room, dining area, and kitchen. This design promotes seamless flow between areas, ideal for entertaining and everyday living.
Breakfast Nook: Adjacent to the kitchen, a charming breakfast nook offers a cozy spot for casual dining or morning coffee.
Powder Room: Conveniently located on the second floor, a powder room provides easy access for residents and guests.
Terrace: The second floor includes a terrace, providing an outdoor retreat for relaxation and enjoyment.


