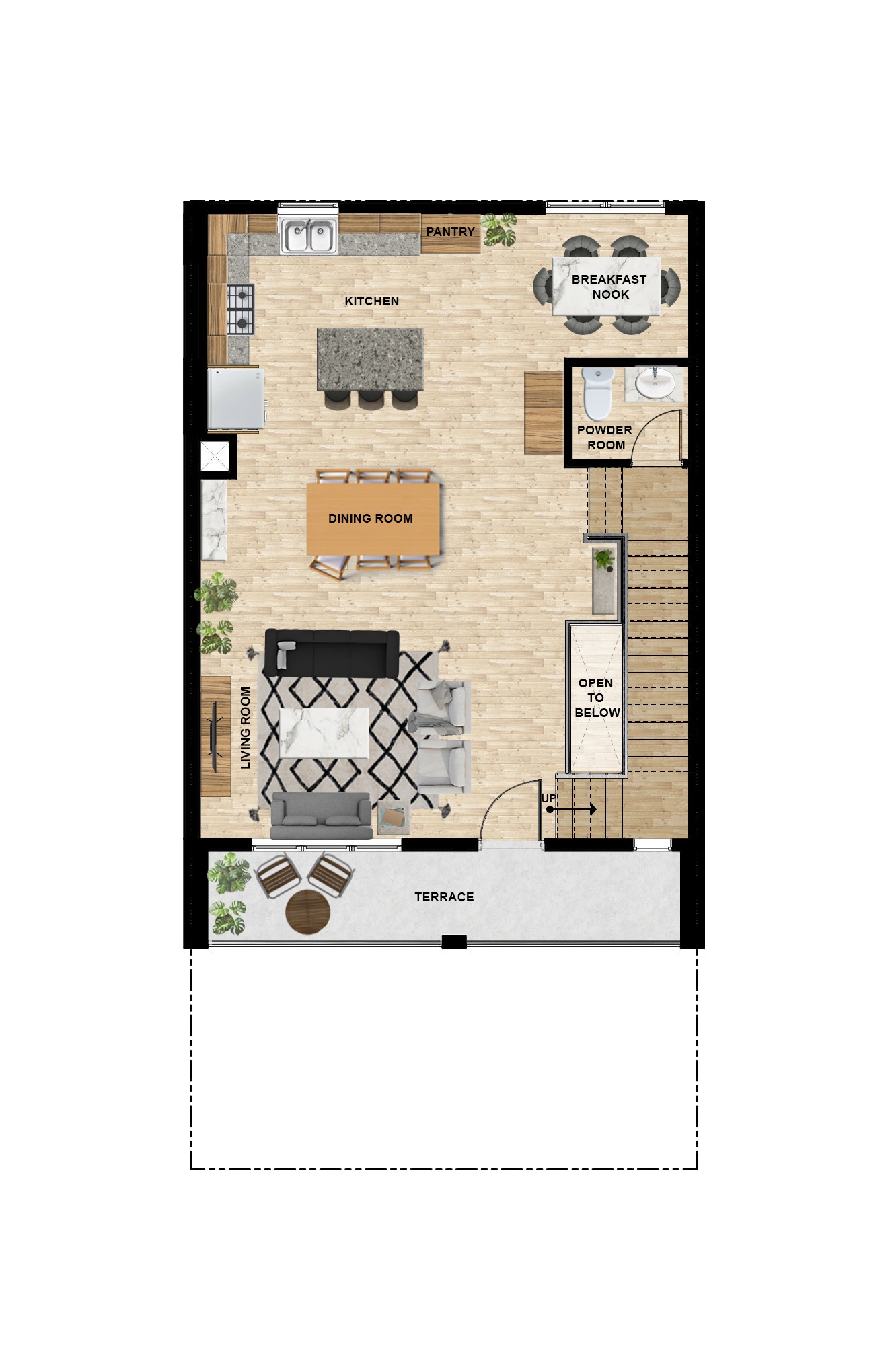
Zafiro Floor Plan 2nd Level
Open Space Concept: The second floor features an open space concept encompassing the kitchen, living room, and dining room. This design fosters a seamless flow between areas, ideal for entertaining and everyday living.
Breakfast Nook: Adjacent to the kitchen, a cozy breakfast nook offers a casual dining area for quick meals or morning coffee.
Powder Room: Conveniently located on the second floor, a powder room provides easy access for residents and guests.
Terrace: The second floor includes a terrace, providing an outdoor space for relaxation and enjoyment.
© 2026 Home Pros Real Estate Group
Azul Cielo Townhomes
201 Desert Pass Street, El Paso, TX 79912
Mobile: Stephanie: 503-501-6892: Mobile: Javier: 915-269-6377:
azulcielotownhomes@gmail.com


