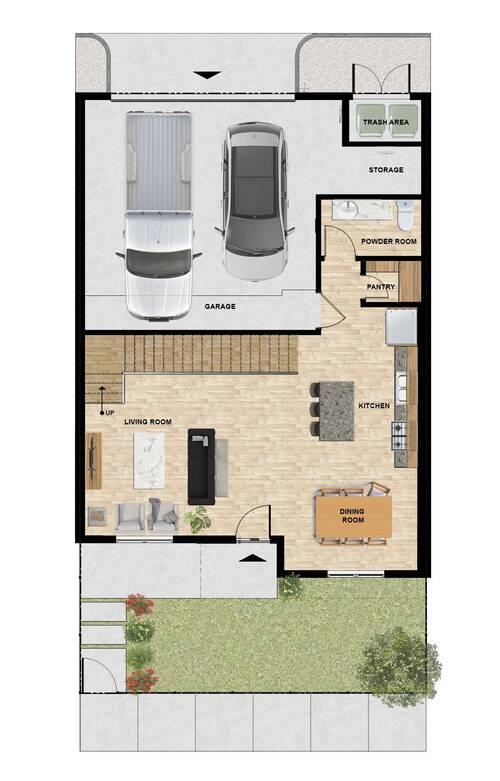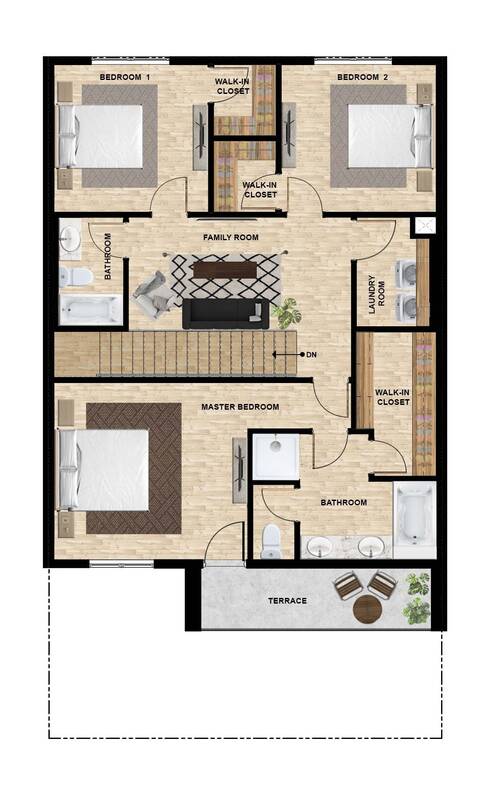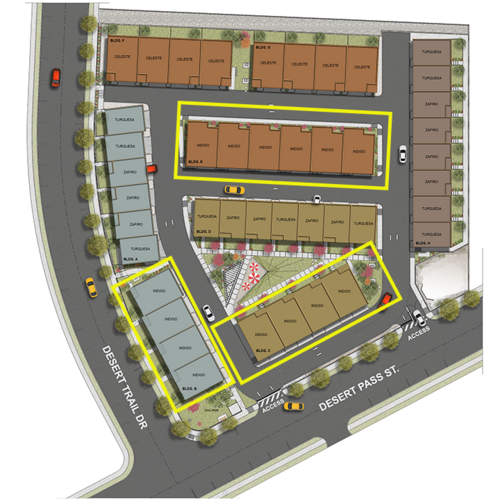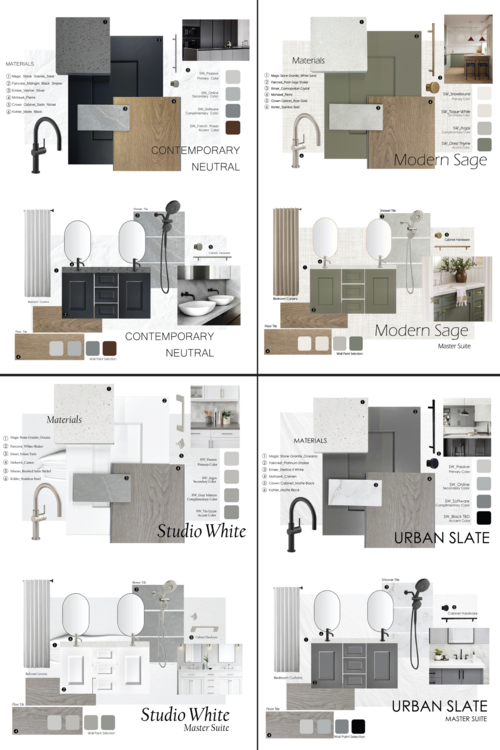Indigo Floor Plan
$402,975
Two-Story Townhome with 3 Bed, 2.5 Bath (1,791 SF)
The Indigo floor plan offers a spacious two-story layout, perfect for families or individuals seeking modern living with convenient amenities. This townhome features a two-vehicle garage, three bedrooms, 2.5 bathrooms, and ample living space spread across two levels, encompassing a total of 1,791 square feet.
This Indigo floor plan offers the perfect combination of style, functionality, and comfort, providing residents with a modern living space designed to meet their lifestyle needs.






